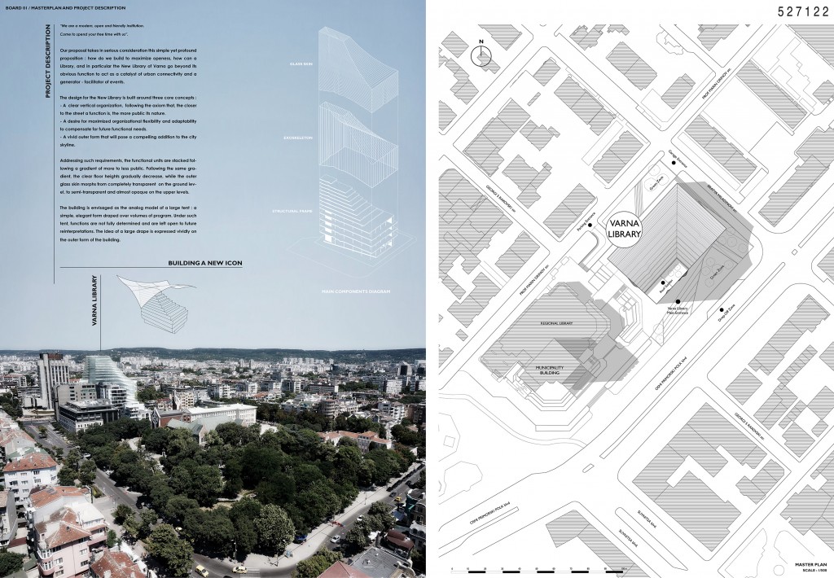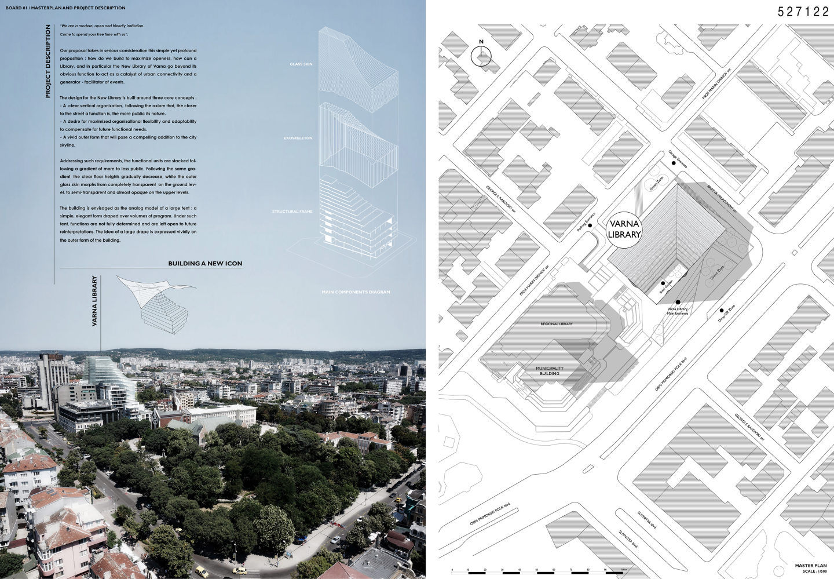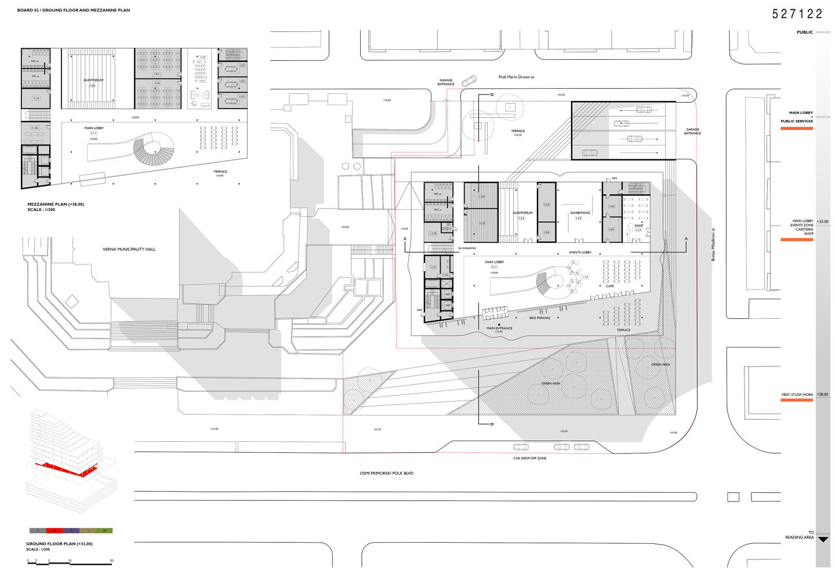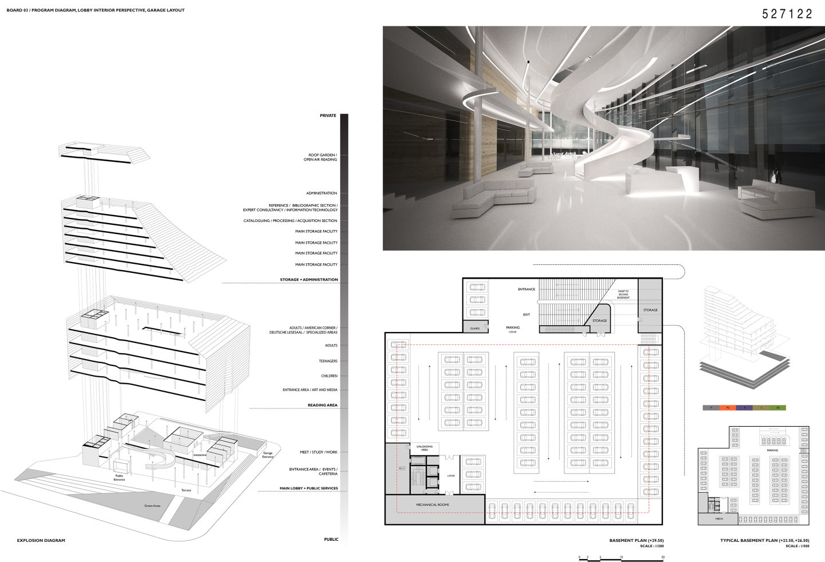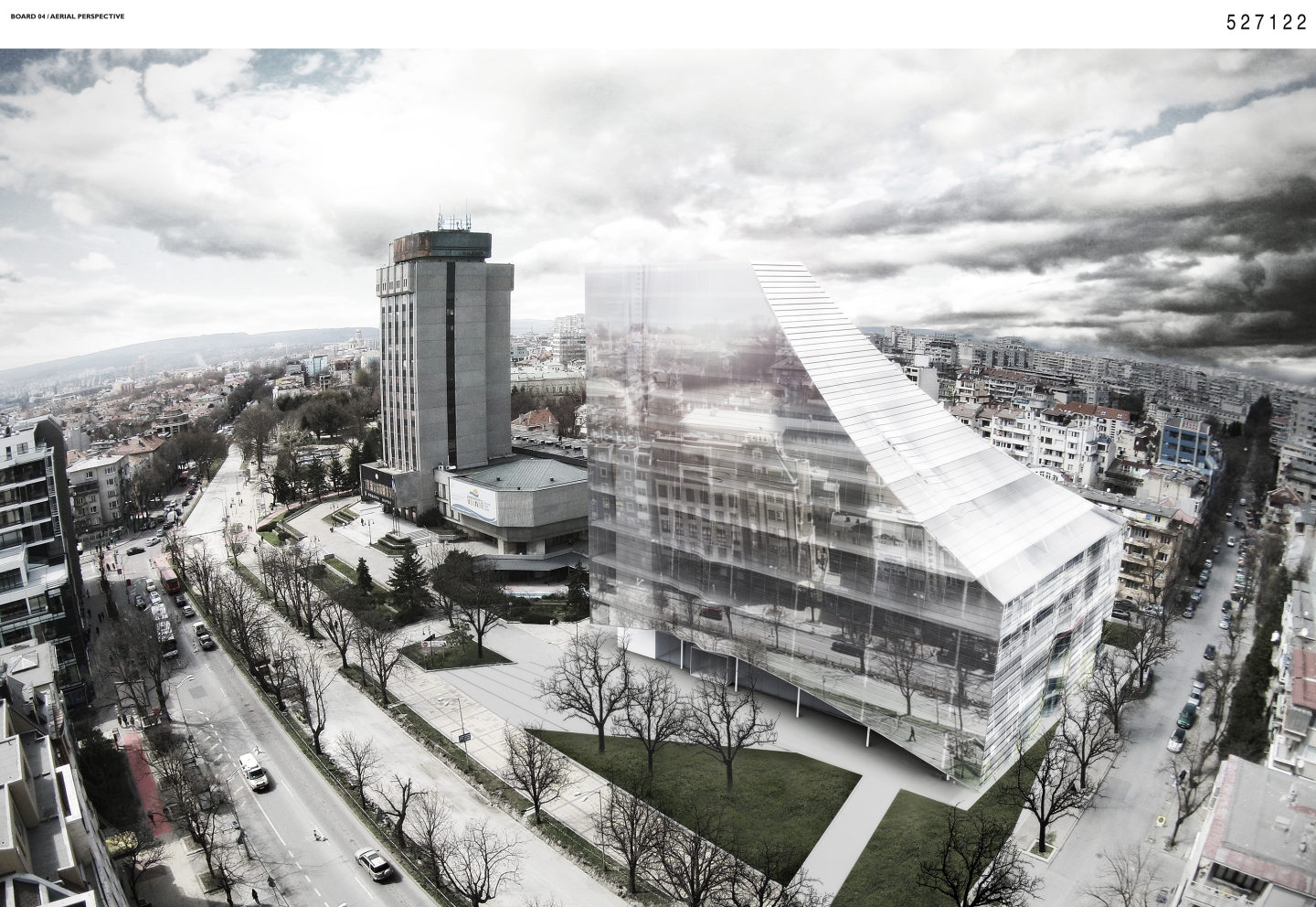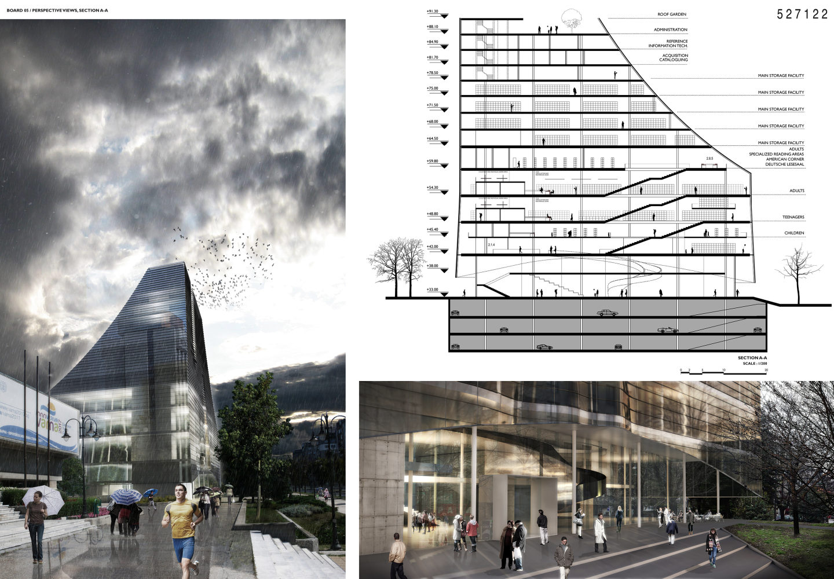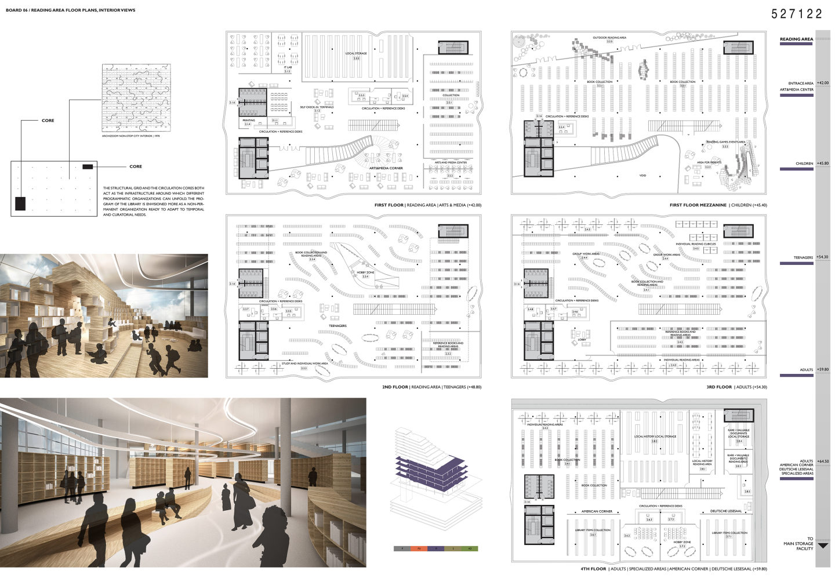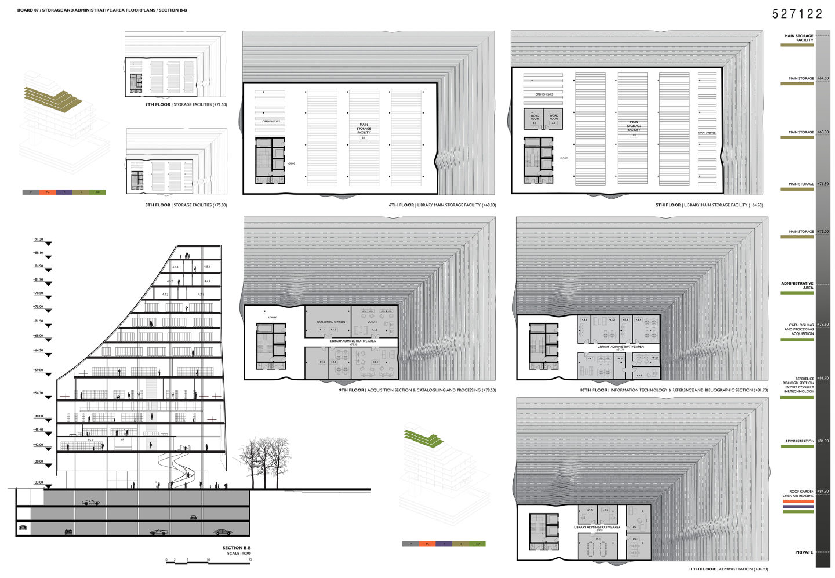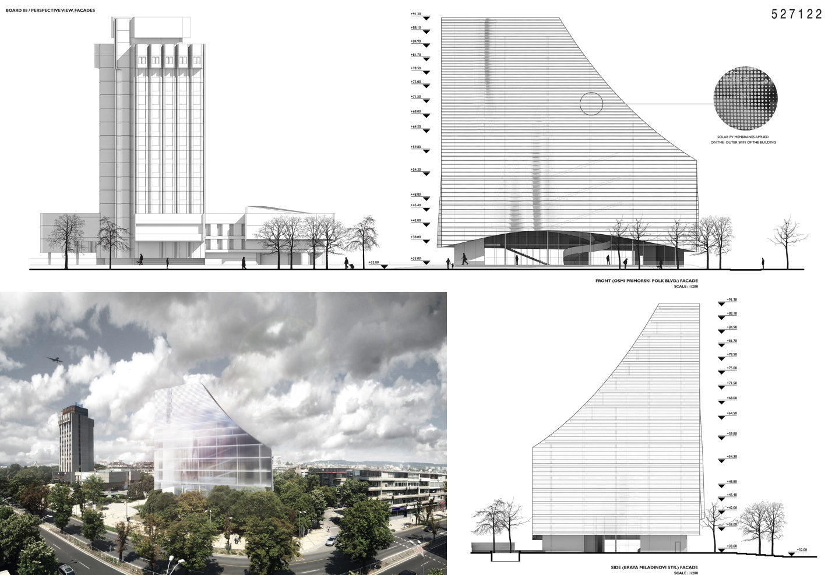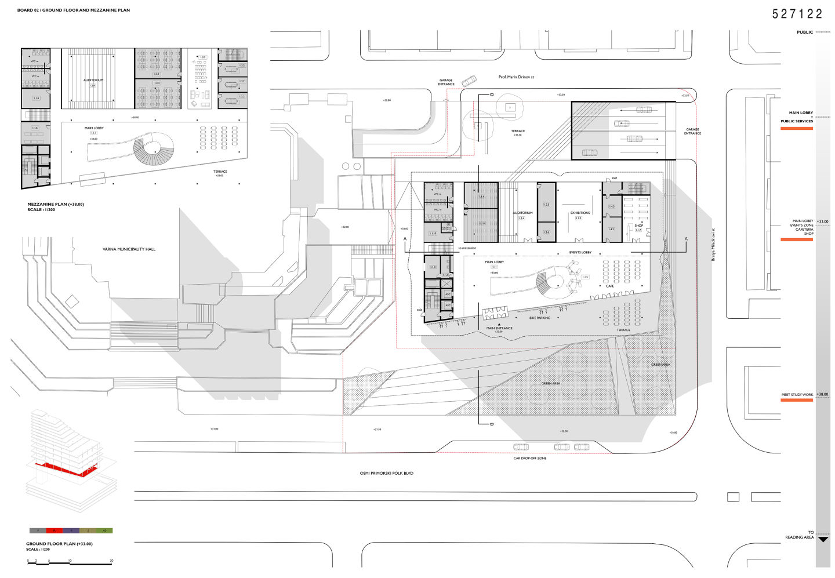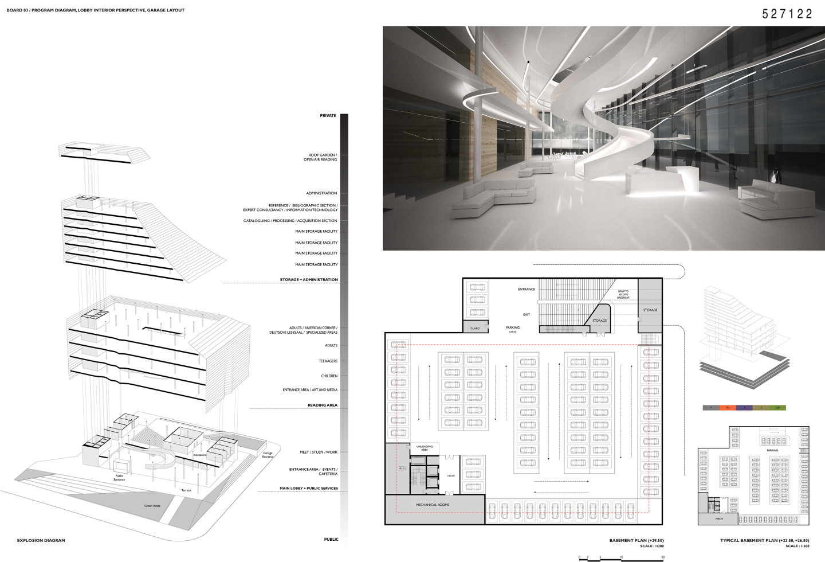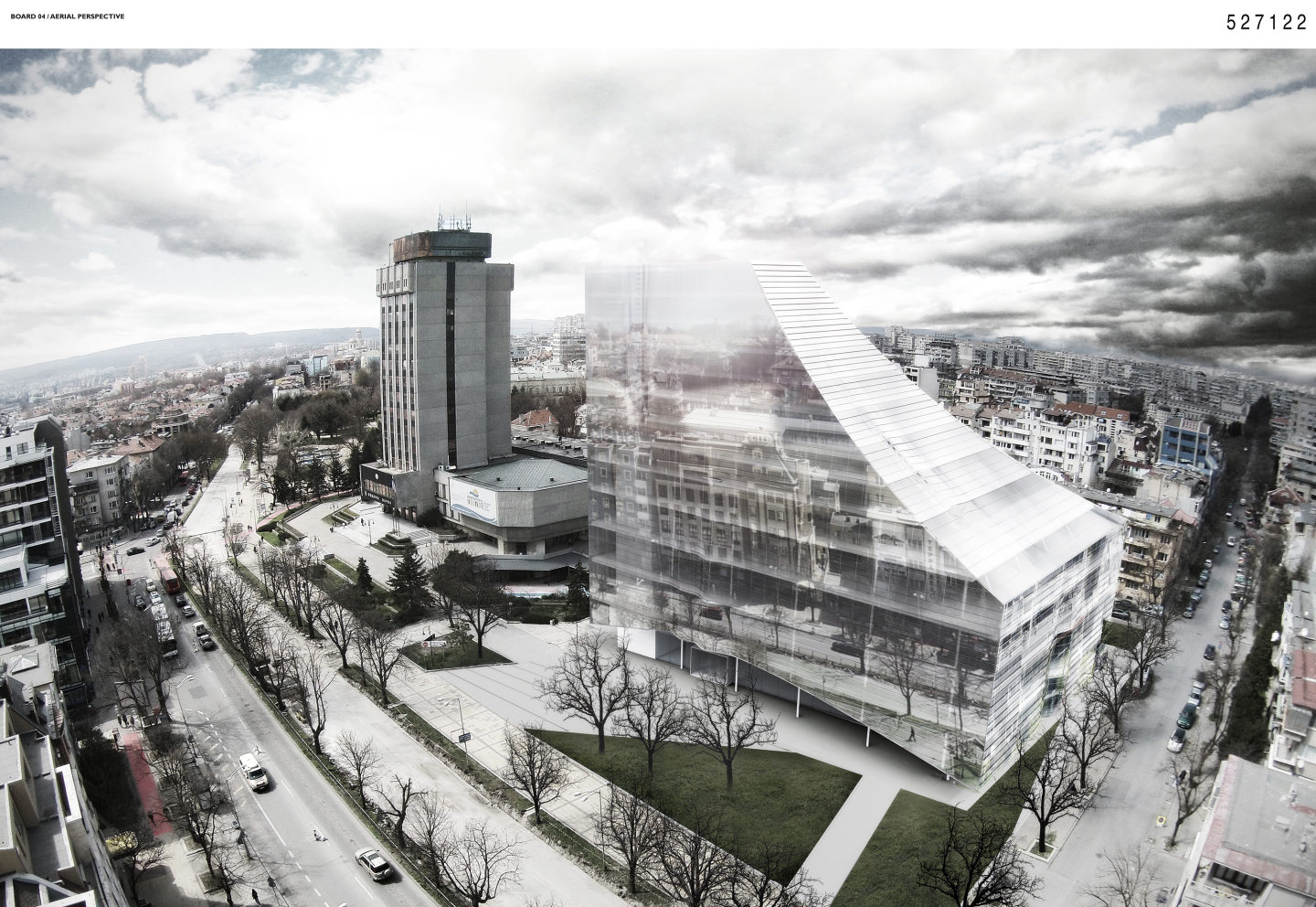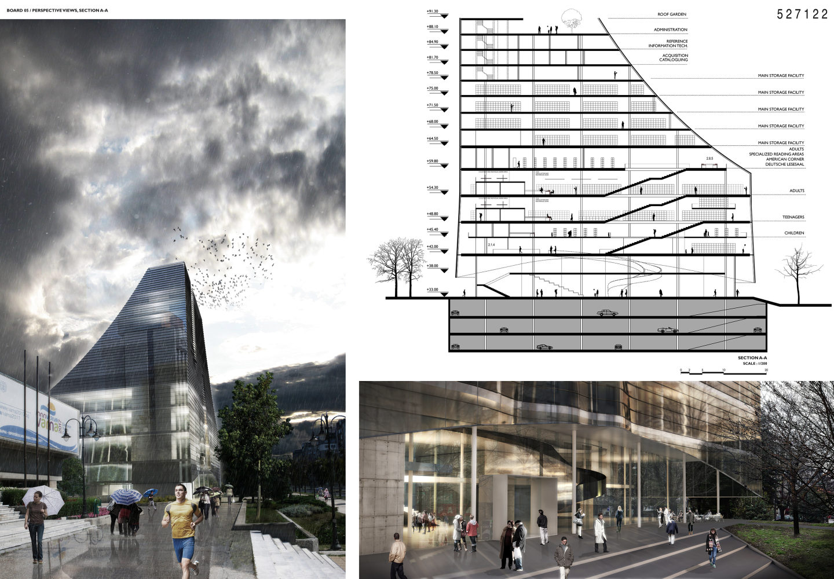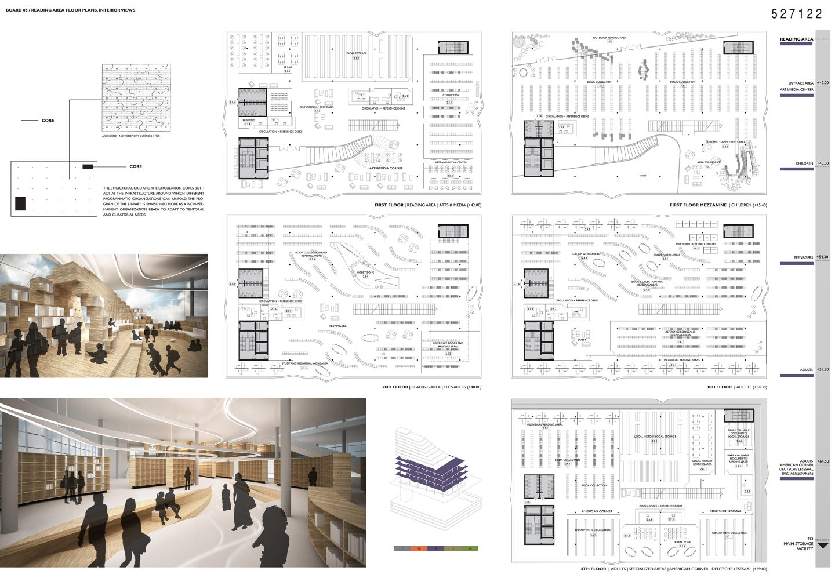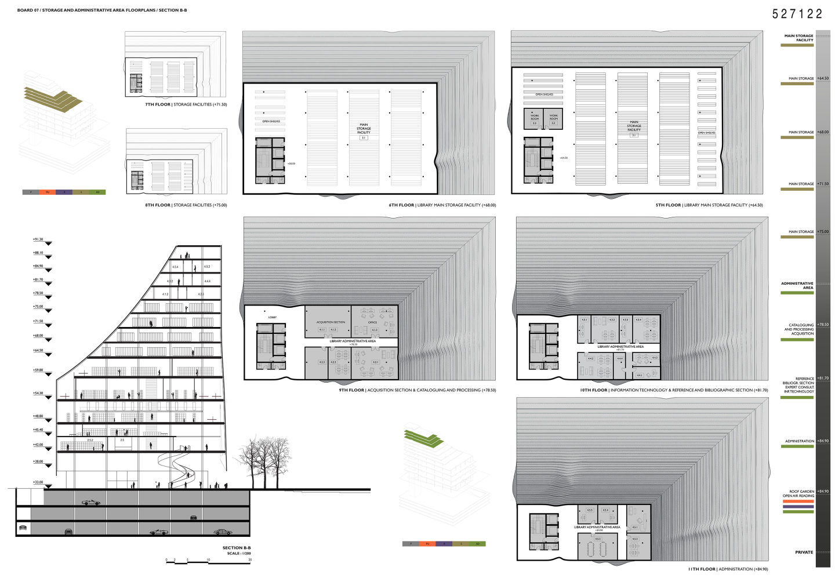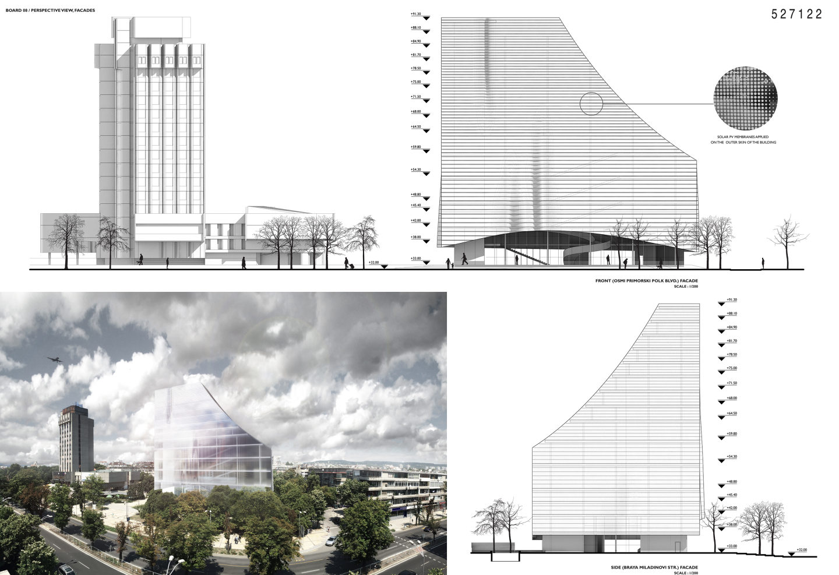Varna Library
Designed by ahylo architecture in collaboration with Zoupas architects
Design team: Ioulietta Zindrou, Dimitrios Zoupas, Georgios Zoupas,
Iris Giannakopoulou, Marios Petrogonas, Dimitra Polyzou
Location: Varna | Bulgaria
Competition: Varna Library
Organization: Municipality of Varna, Chamber of Architects in Bulgaria, WhaT Association
Gross Floor Area: 20.230 sqm
Year: 2015
Our proposal takes in serious consideration this simple yet profound proposition: how do we build to maximize openness, how can a Library, and in particular the New Library of Varna go beyond its obvious function to act as a catalyst of urban connectivity and a generator – facilitator of events.
The design for the New Library is built around three core concepts:
– A clear vertical organization, following the axiom that, the closer to the street a function is, the more public its nature.
– A desire for maximized organizational flexibility and adaptability to compensate for future functional needs.
– A vivid outer form that will pose a compelling addition to the city skyline.
Addressing such requirements, the functional units are stacked following a gradient of more to less public. Following the same gradient, the clear floor heights gradually decrease, while the outer glass skin morphs from completely transparent on the ground level, to semi-transparent and almost opaque on the upper levels.
The building is envisaged as the analog model of a large tent: a simple, elegant form draped over volumes of program. Under such tent, functions are not fully determined and are left open to future reinterpretations. The idea of a large drape is expressed vividly on the outer form of the building.
Ground level built-up area: 1620,50 sqm
Total built-up area of the overground levels (ground level included): 20.030 sqm
Total area of landscaped areas in the range of the competition plot and the building: 4.800 sqm
Number of parking spots in the underground garage: 215

